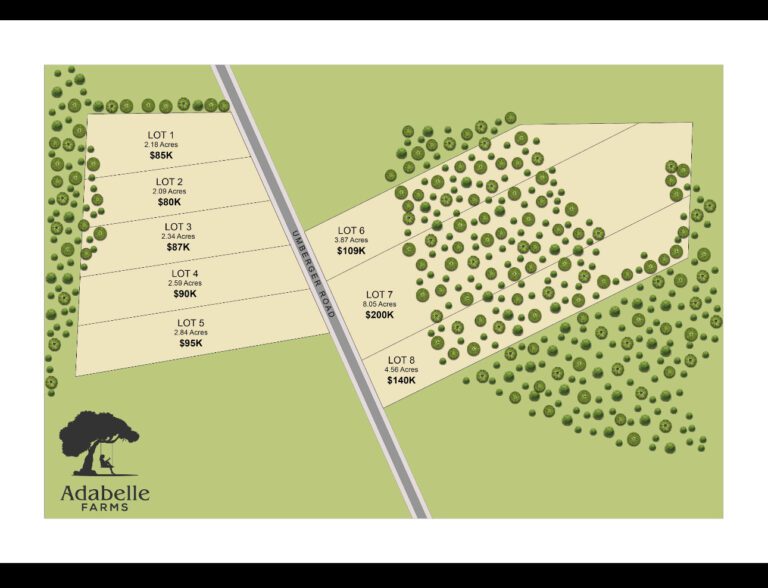The Austin
Sq. Ft.
3,337
Bed
4
Bath
3.5
Garage
2 car
Stories
2
The Austin plan is a 4 bedroom plan which features the master on the first floor and secondary bedrooms on the second floor with a large loft option. The first floor also features a formal dining room and closed office for privacy. The kitchen has a large walk in pantry as well. There is a 2 car side load garage and 1 car front load.




