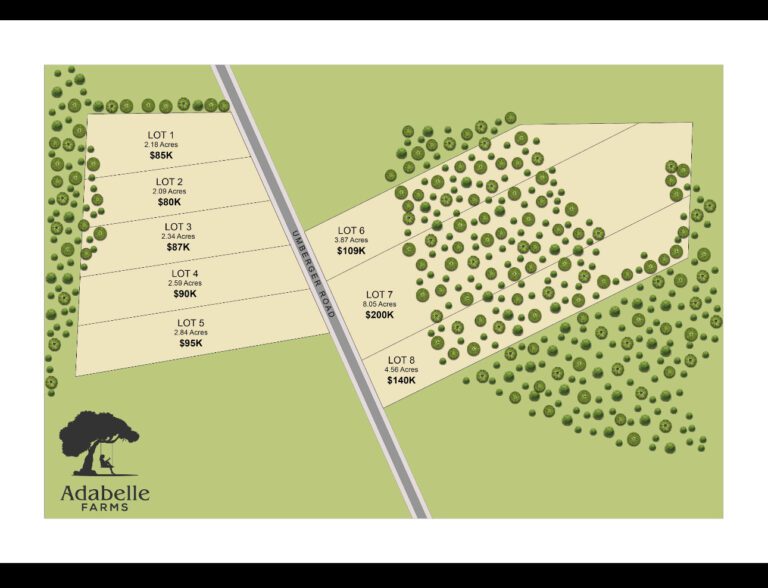The Marley
Sq. Ft.
2,690
Bed
4
Bath
2.5
Garage
3 car
Stories
2
The newest family member to our plan family is The Marley. This is for the wife that wants an open concept of living with custom chef kitchen and the husband that wants the garage area to store all the toys. The master is located on the first floor and secondary bedrooms are located on the second floor. The garage features a tall overhead garage door and a deep area for your RV or Toy Trailer. As a bonus the garage features storage space above the two car side load garage.




