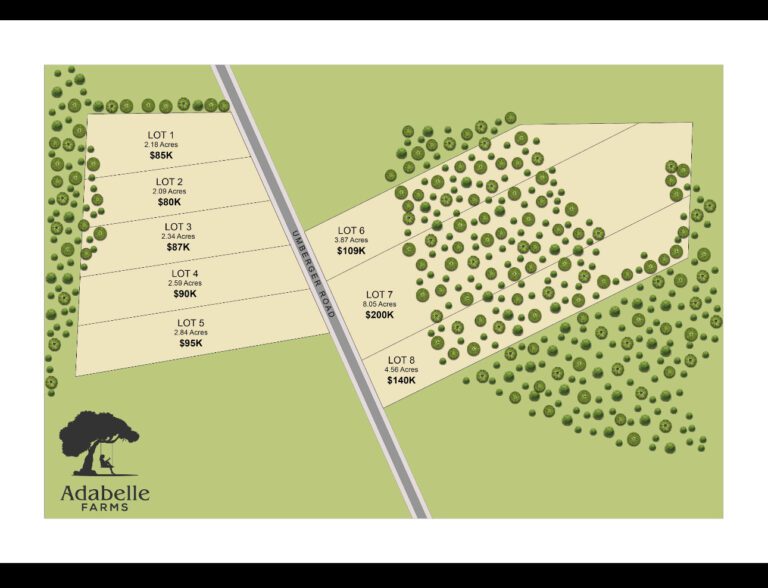The Madilyn – Two Story
Sq. Ft.
3,590
Bed
4
Bath
3.5
Garage
3 car
Stories
2
This home features 3590 heated square foot of open space. The master is situated on the first floor with a large spacious master bathroom/walk in closet. Secondary bedrooms (two with a shared jack and Jill bathroom) and one with a full bathroom are located on the second floor with a full loft. This plan features a large laundry room as well as an office.




