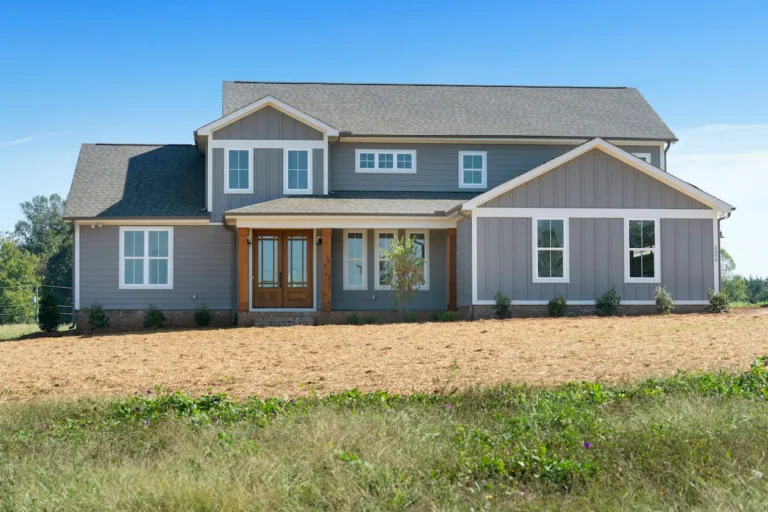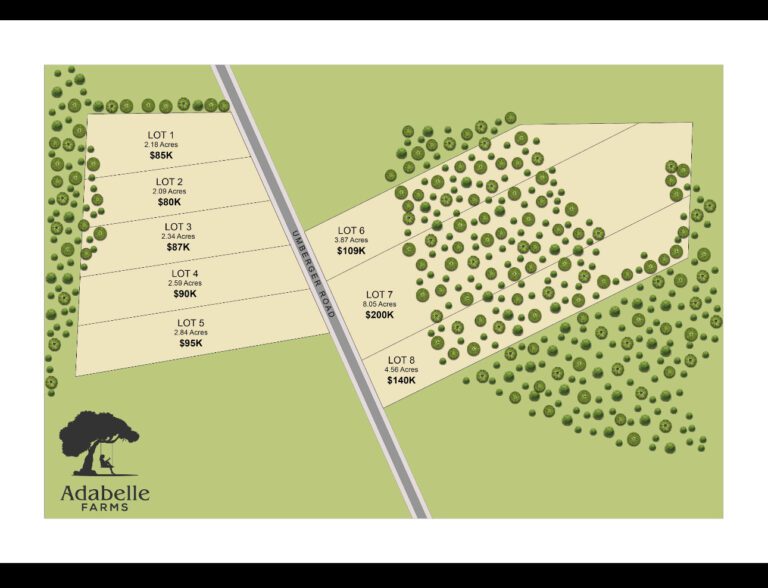The Grayson
Sq. Ft.
3,247
Bed
4
Bath
3
Garage
3 car
Stories
2
This home plan offers 4 bedrooms and 3 full bathrooms; Master bedroom on first floor as well as bedroom 2 with full bathroom; The other secondary bedrooms are situated on the second floor with a loft and full bathroom. This is an open split plan with 3 car side load garage and covered front and rear porch.




