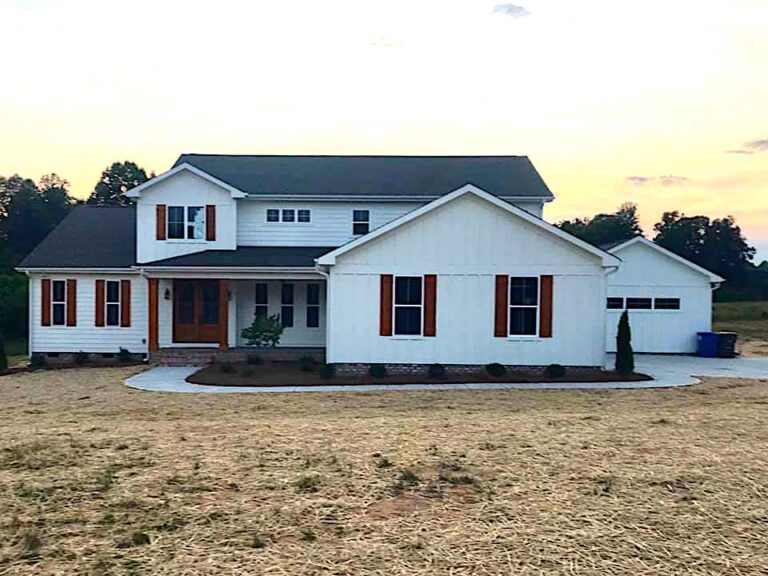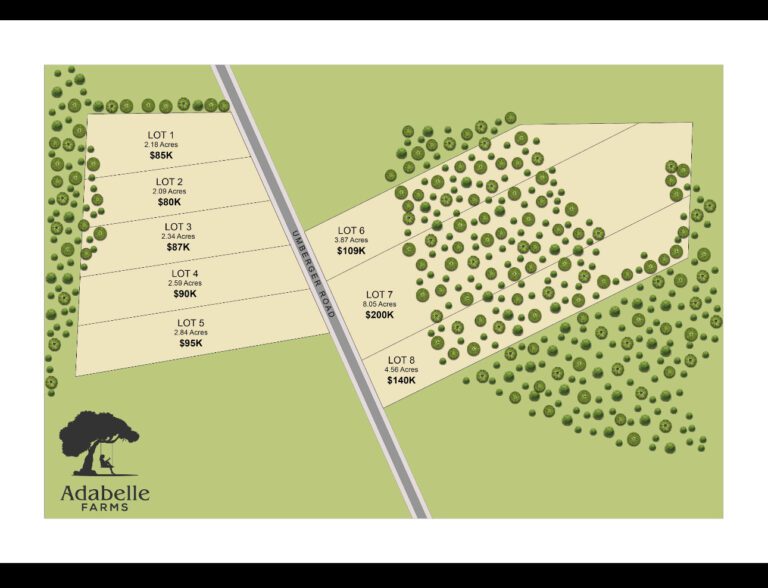The Grayson with Casita
Sq. Ft.
4,855
Bed
5
Bath
4.5
Garage
3
Stories
2
The Grayson with Casita is just that. The standard Grayson plan that features a common drop zone area which connects both homes laundry room. The Casita can be designed at your liking with as many bedrooms/living areas that you prefer. Both areas include a covered rear porch and a share 3 car side load garage.




